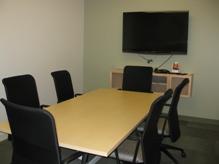Facilities
The CCTS can be found within Prior Hall, Suite 260. With more than 7,500 square feet of space, the CCTS includes offices which house administration, the Research Concierge, Pilot Programs, Research Education, Biostatistics, Recruitment and Retention, Regulatory, Communications, Biomedical Informatics and the Tracking and Evaluation programs. In addition, there are five conference rooms (including Trainee and Scholar rooms) which are dedicated to the training and mentoring of junior investigators.
Dedicated Clinical Research Space
The Clinical Research Center (CRC) is a 12,000 square foot, 13-bed research unit dedicated to clinical research. The CRC is located on the second floor of Davis Medical Research Center and adjacent to Dodd Hall at The Ohio State University Wexner Medical Center.
The Core areas of the CRC include Bionutrition, the Core Laboratory, Nursing and the Recruitment Core. These units house research participations for both inpatient and outpatient studies in research involving AIDS, autism, cardiology, diabetes, exercise physiology, lupus, multiple sclerosis, muscular dystrophy, nursing, nutrition, obstetrics and gynecology, pediatrics, psychology and stress and immunity.
CCTS Meeting Space
There are five conference rooms available for reservations in the CCTS suite that provide a wide range of room sizes. Please visit the links below in order to view the individual conference rooms.
To reserve meeting space in the CCTS offices in Prior Hall, please email ccts-info@osumc.edu. Once a request has been received, you will receive room reservation guidelines and a confirmation form to complete and return.




